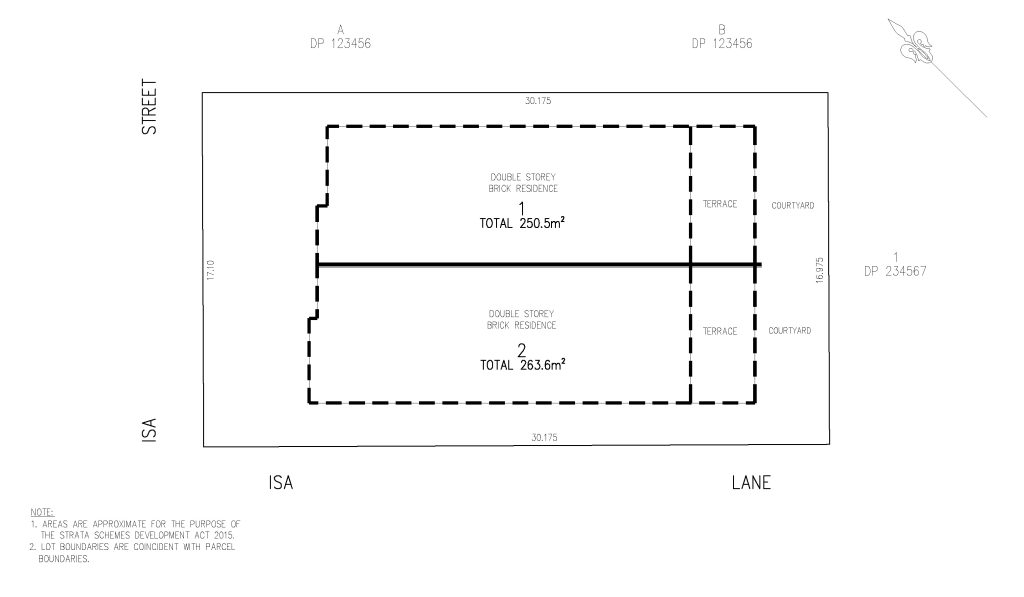Strata and Community Subdivision
A strata plan refers to a legal document that outlines the division of a property or building into individual units or lots, along with common areas shared by the owners of those units. Strata plans are typically used in condominiums, townhouses, and apartment buildings where multiple units are owned individually, while common areas such as hallways, elevators, and amenities are shared collectively by all owners.
What’s Include:
- Attend site and locate the external walls of the building and any structures within 2m of the property boundary as required by the Strata Schemes Act and Regulation;
- Survey the unit, courtyards, balconies and car spaces;
- Calculate areas of each unit to include balconies, courtyards, storage areas and car spaces;
- Prepare any height limitation statements for outdoor areas;
- Clearly describe which areas are part of common property;
- Prepare a Strata Plan of Subdivision;
- Prepare administration sheets to accompany the plan;
- Prepare the schedule of Unit Entitlements based on values supplied by the developer.


